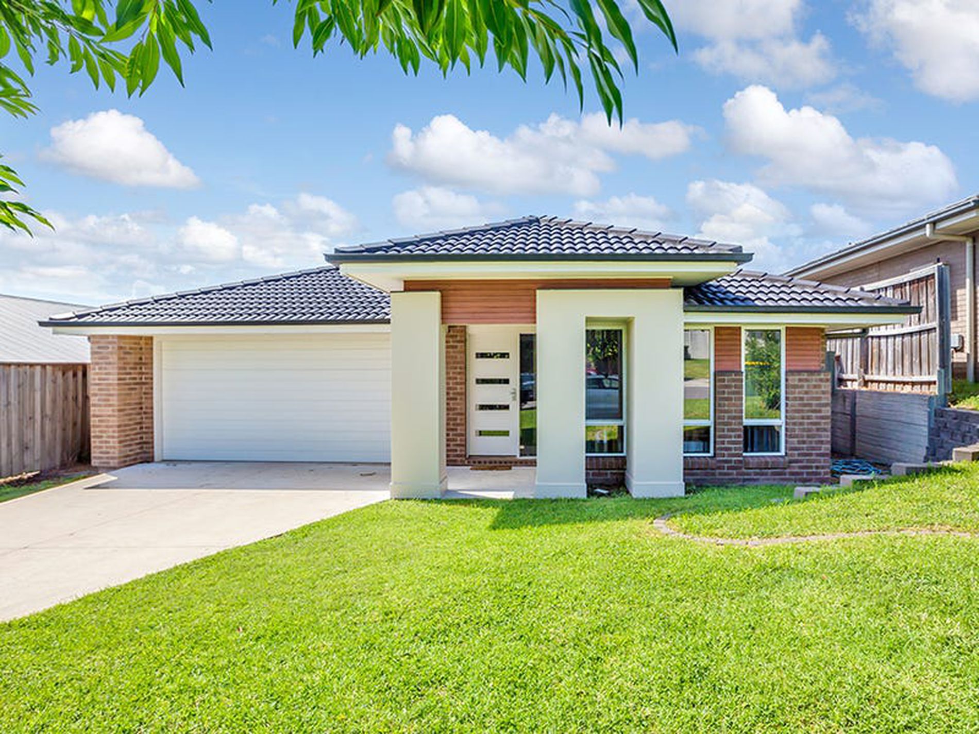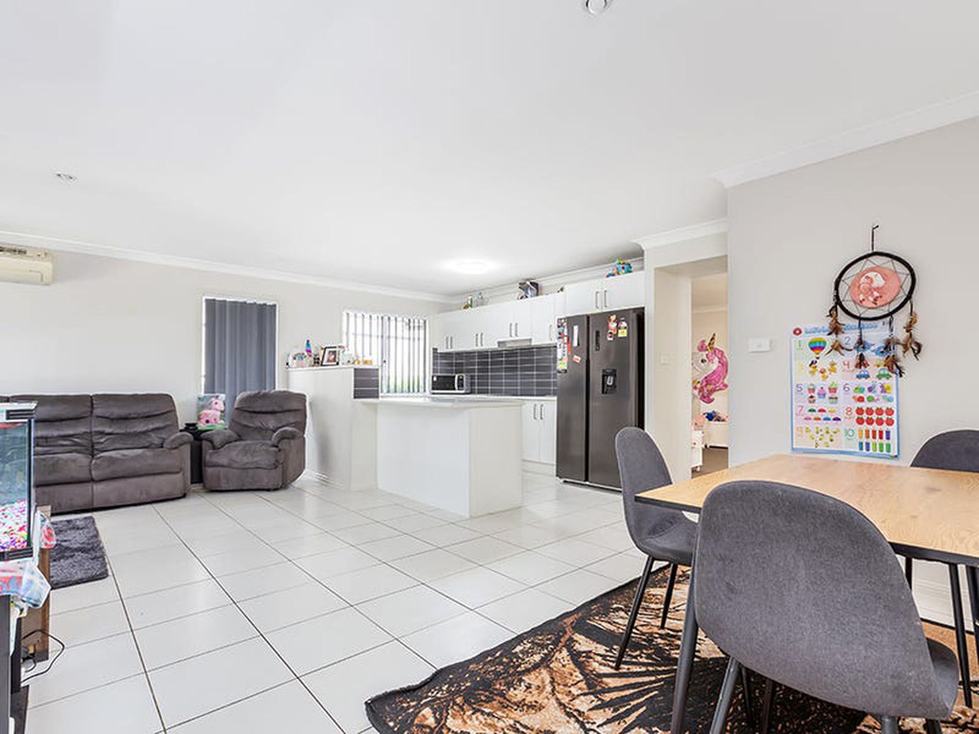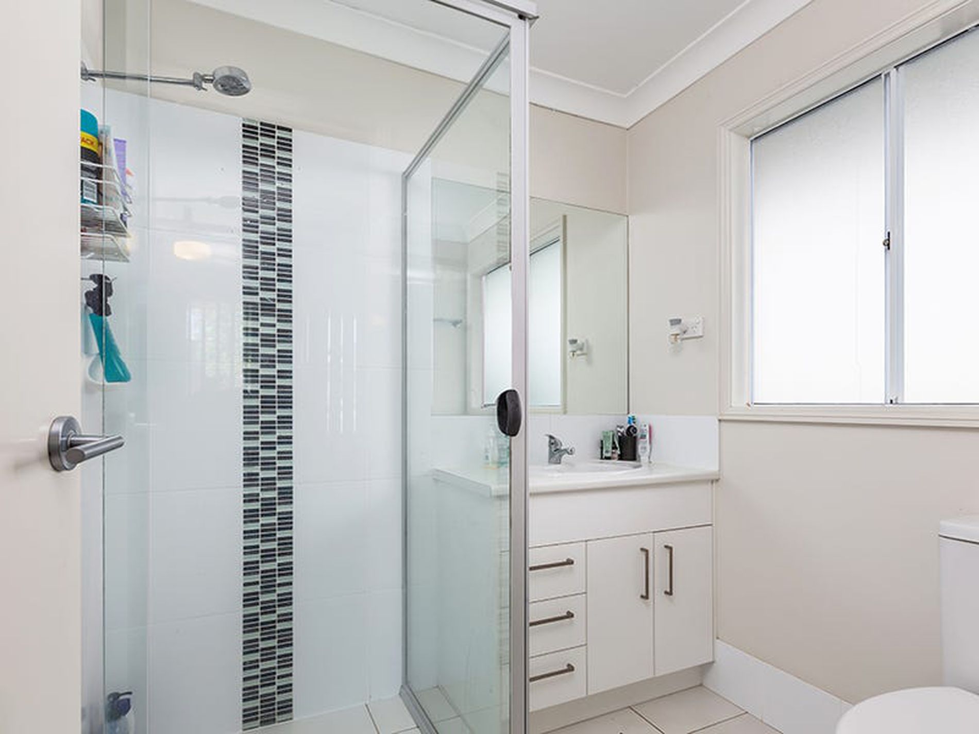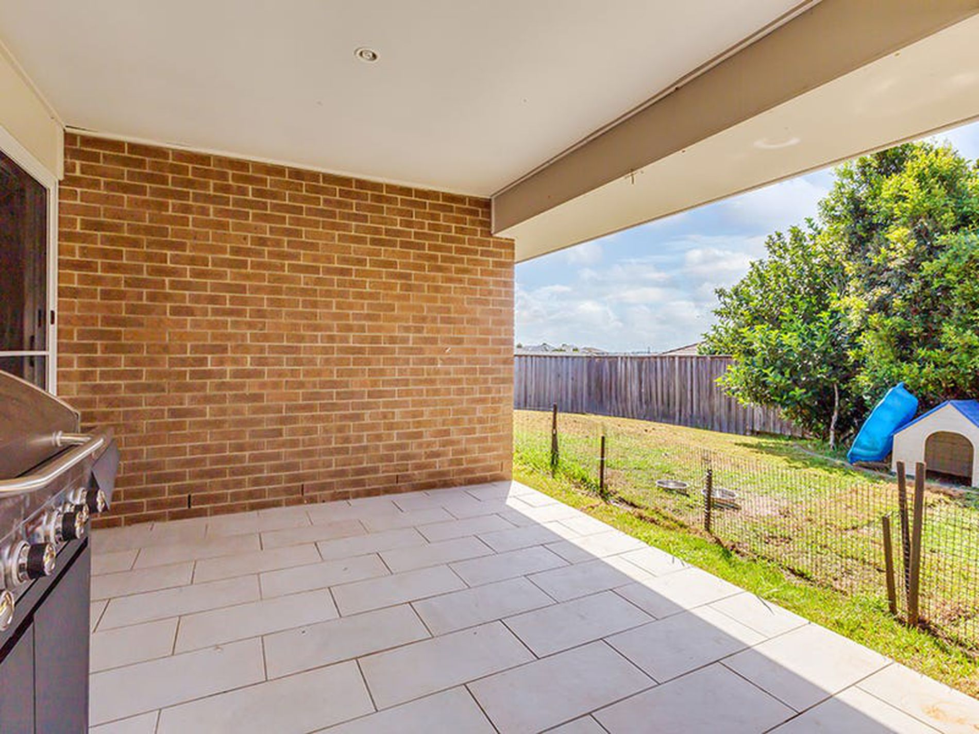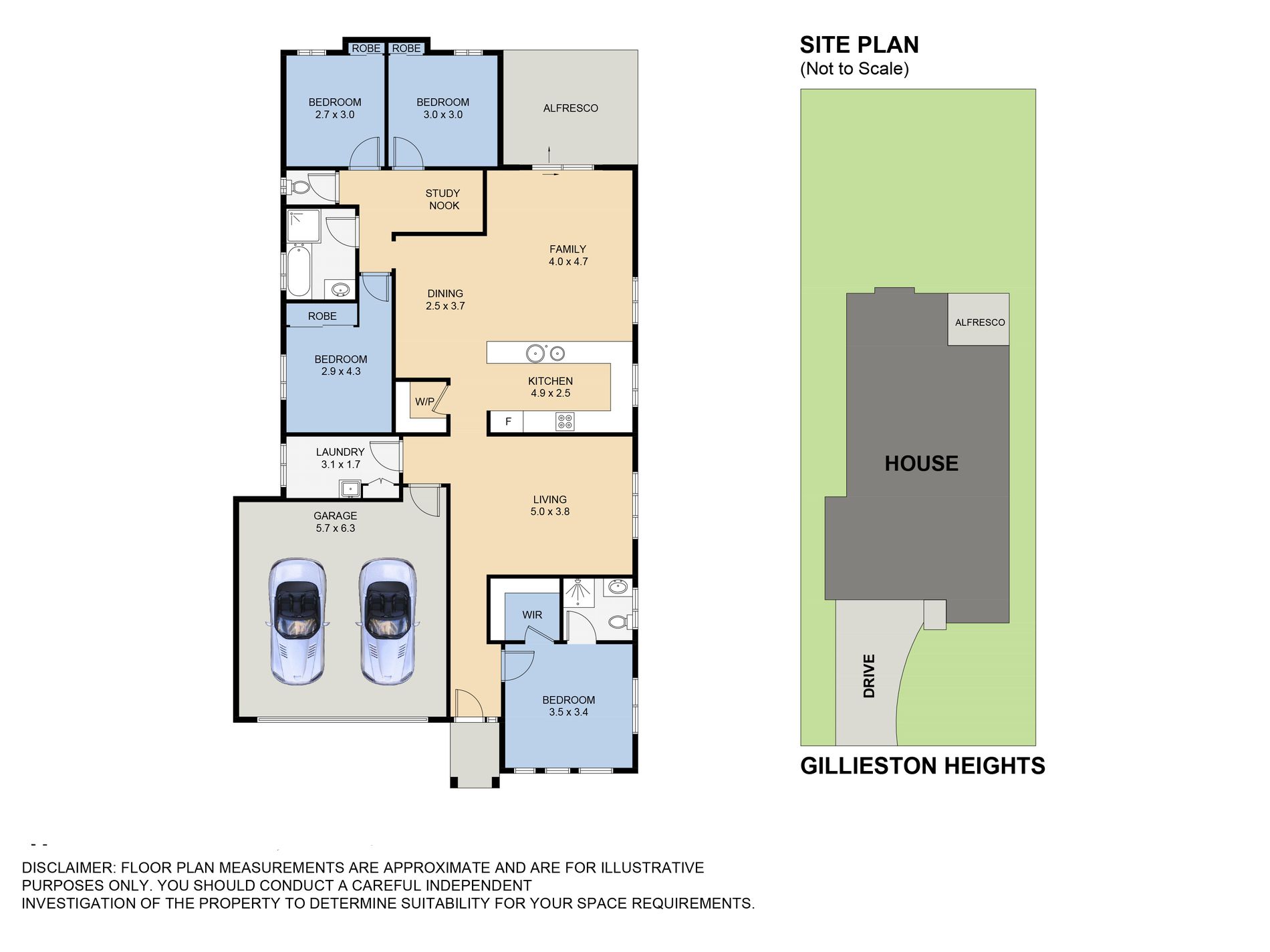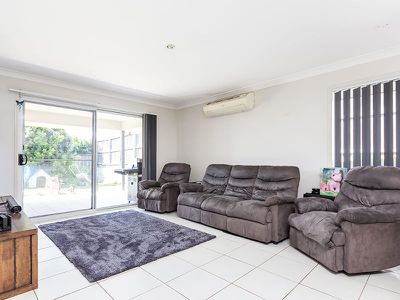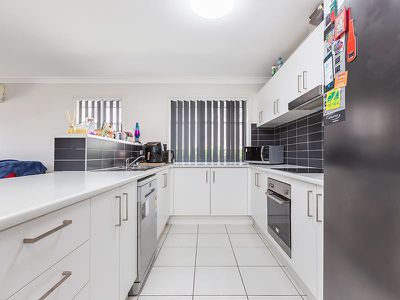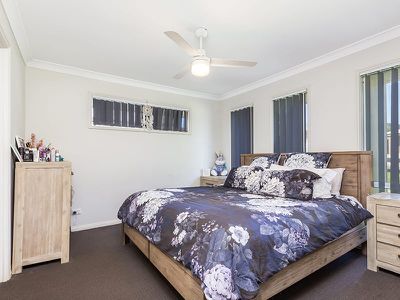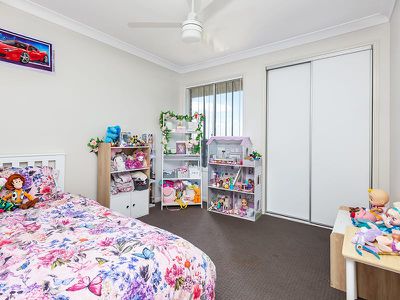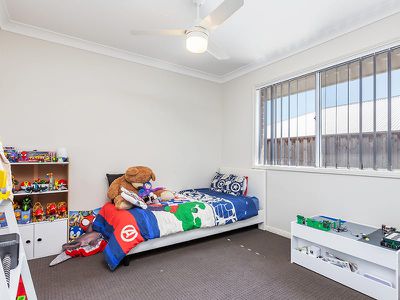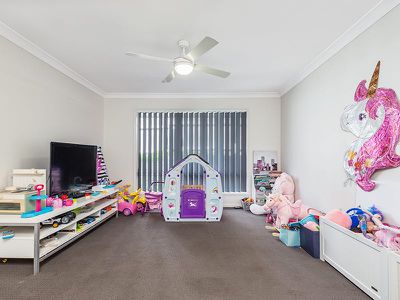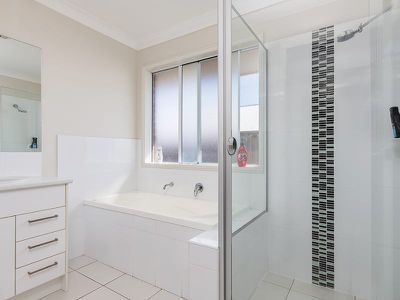This lovely family home is one not to be missed! The home features four bedrooms all with carpet, fans & built-ins. The master bedroom is situated at the front of the home & features an ensuite and walk in robe. The kitchen has plenty of space with a modern design including a large walk-in pantry and stainless steel dishwasher. The tiled family room with separate dining also features a reverse cycle air-conditioner. Other features include:
• Modern kitchen with double sink & breakfast bar
• Bathroom consists of separate shower & bath
• Study nook situated off the hallway
• Formal separate lounge or media room
• Fully fenced backyard with an alfresco area
• Double garage with automatic door & internal access
Set on a block size of approximately 455sqm, this home is conveniently located approx. 7km from the Hunter expressway, & approx. 8km from Stockland Greenhills shopping centre.
*DISCLAIMER*
All information in our marketing material has been obtained from sources we believe are reliable, however, perspective purchasers are advised to carry out their own investigations. Floor plans and site plans including boundaries are approximate and are for illustration purposes only.

