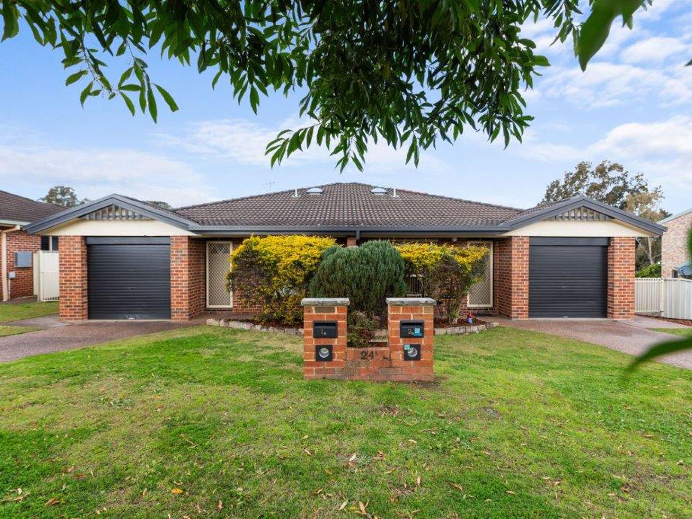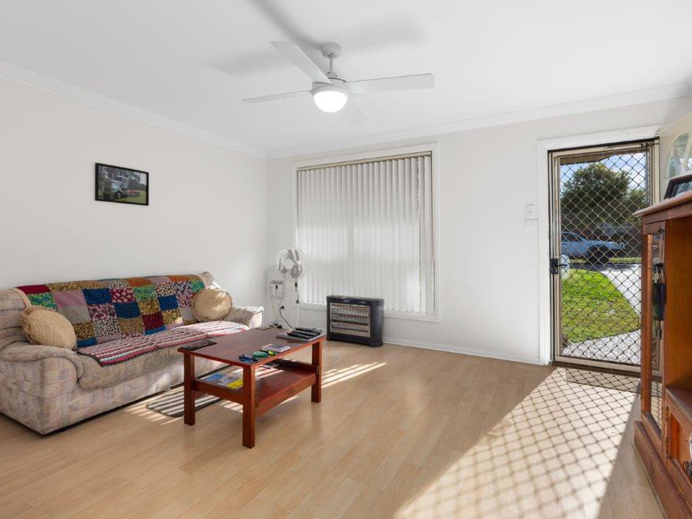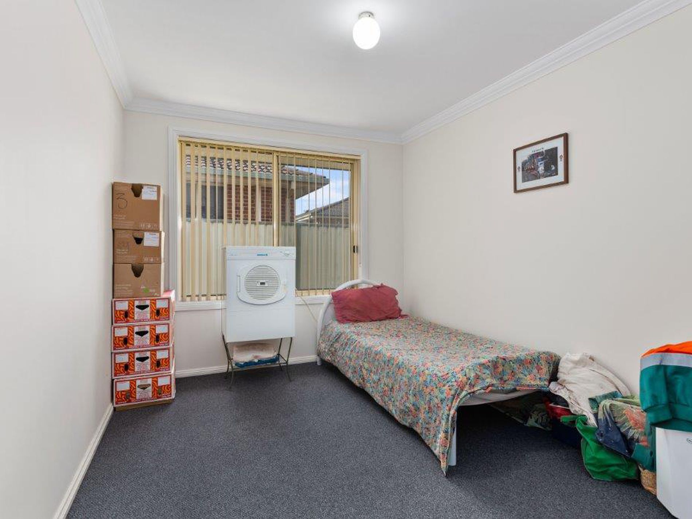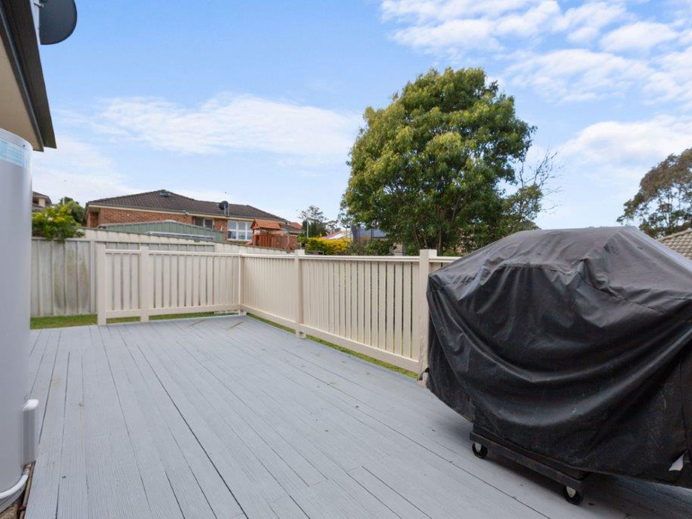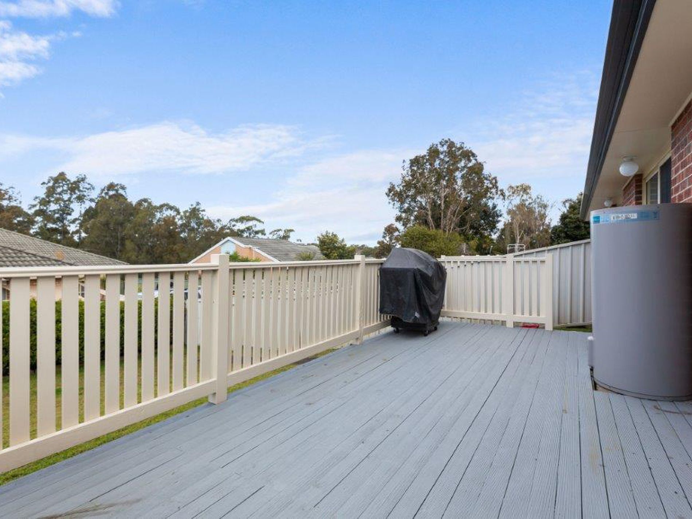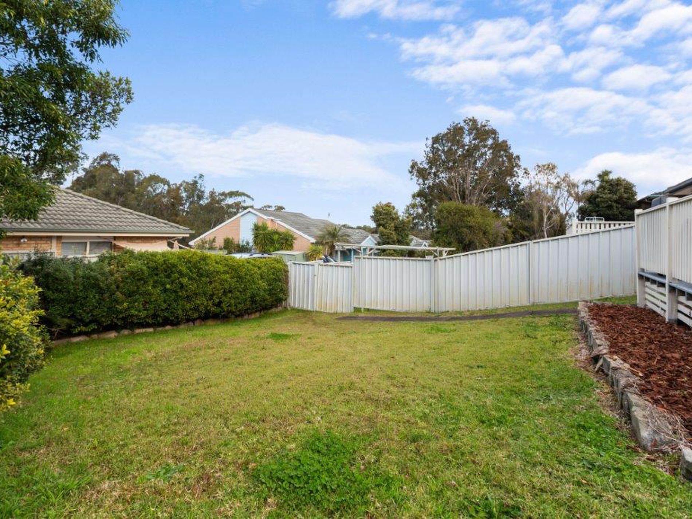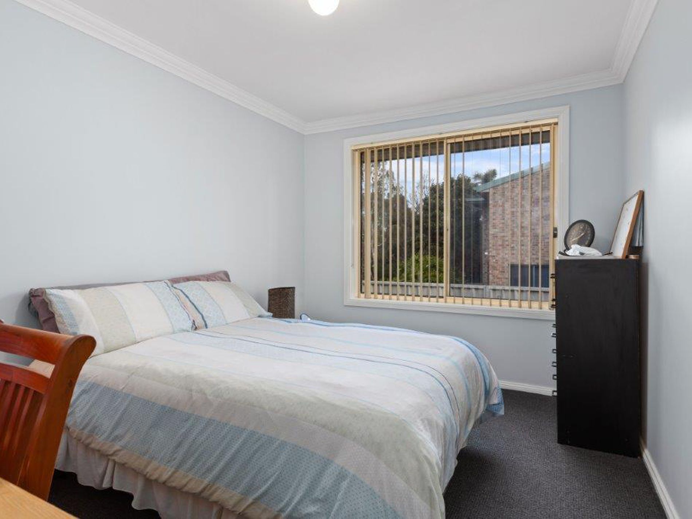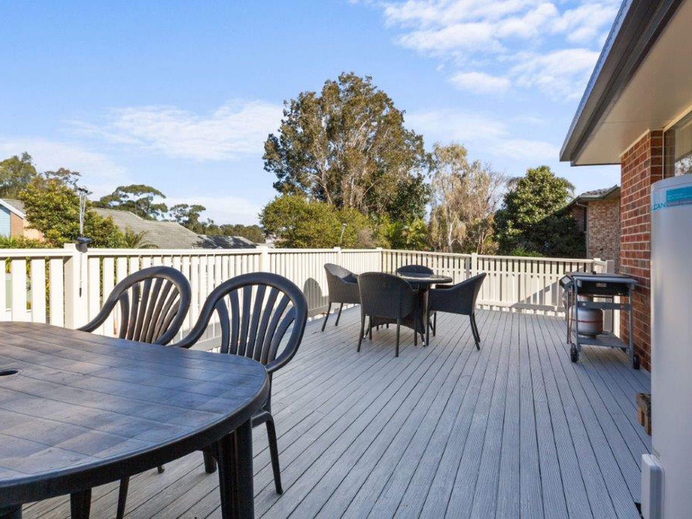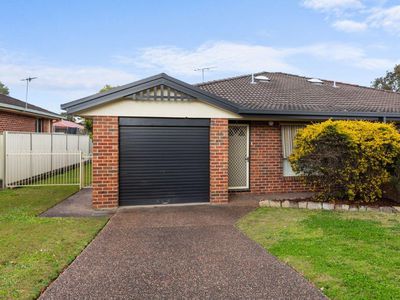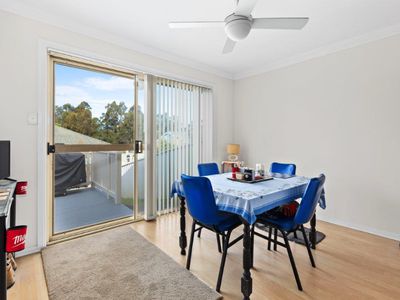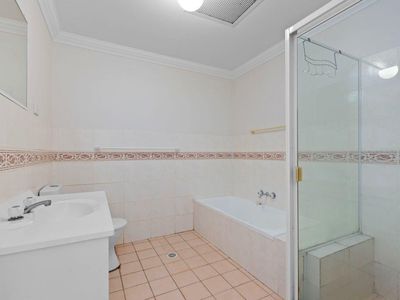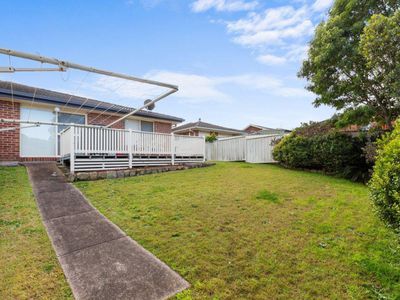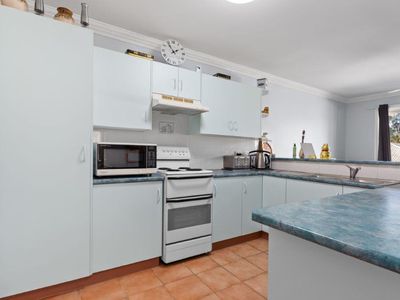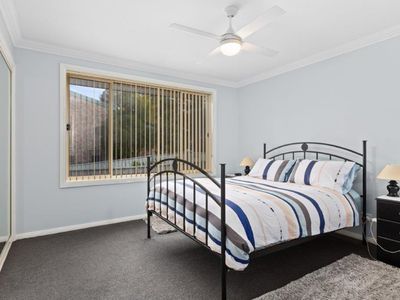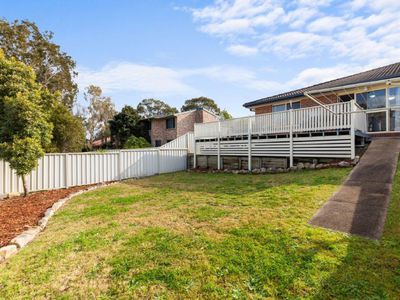This wonderful property at 24 & 24A Decora Crescent Warabrook, is perfect for the downsizer/investor, extended family or just offers the perfect opportunity for the astute investor. This 2 x 3 bedroom, brick veneer and tile, attached duplex is on one title and is positioned on an approx. 770sqm block. Both sides are currently leased for a combined rental return of $950 per week.
Features include:
• Brick veneer and tile
• 6 bedrooms, 4 with built ins, all with ceiling fans
• 2 separate single lock-up garages
• Both sides have back verandas
• Fully fenced with potential side access
Situated in the very central suburb of Warabrook, the property is located approx. 1.3km to Warabrook Shopping Centre, approx. 4km to Mayfield café & shopping precinct, & approx. 10km to the beautiful shores of Newcastle Beach. This is a unique opportunity, & not one to be missed! Contact one of our friendly & helpful staff today for more information.
*DISCLAIMER* All information in our marketing material has been obtained from sources we believe are reliable, however, perspective purchasers are advised to carry out their own investigations. Floor plans and site plans including boundaries are approximate and are for illustration purposes only

